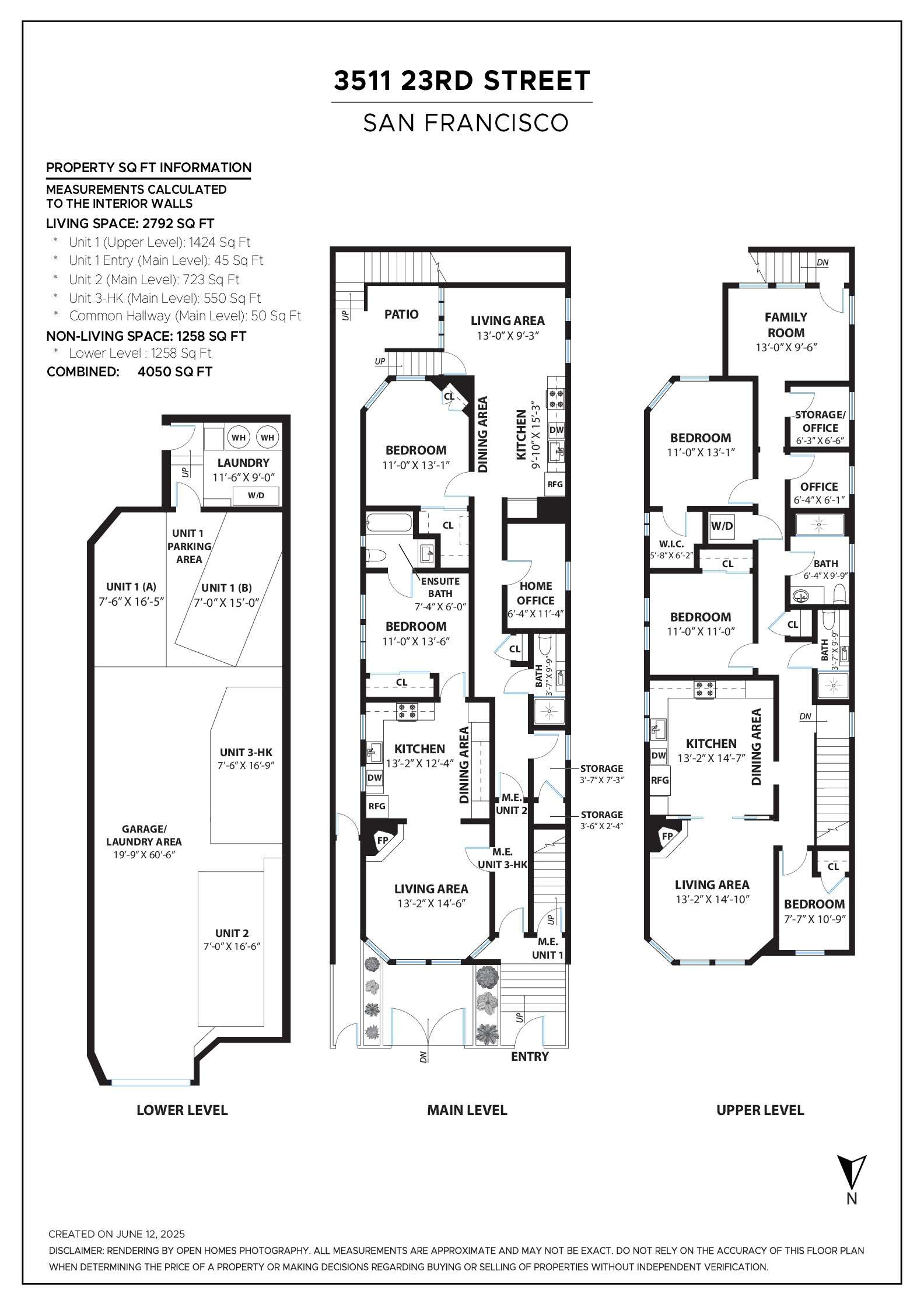Menu

Impeccably Remodeled Noe Valley Residences near the Valencia Corridor
3511 23rd Street, San Francisco
Presented by
John Farnham & Laura Rogers
John Farnham & Laura Rogers
Classic charm meets modern convenience just steps from Valencia and 24th Street. This fully remodeled Victorian preserves the spacious high ceilings, classic trim and Eastlake doors while offering updated systems and finishes. Expect light-filled interiors, open layouts, and high-end finishes in one of San Francisco’s most walkable and transit-accessible neighborhoods.
Building Overview:
- Three fully renovated units
- Newly painted facade
- Charging capability for multiple electrical vehicles in garage
- Complete system upgrade including plumbing and electrical
- Nest doorbells
- Separately metered for gas and electric
- Walk Score: 98
- Just steps to Valencia Street shops, 24th Street restaurants, Dolores Park
- Close to BART, Muni, and tech shuttle stops
- Surrounded by coffee shops, boutiques, and nightlife
Unit 1
Unit 1 $1,399,000
Features:
3 Bedrooms • 2 Bathrooms • 2-Car Parking + Family Room • Nursery • Office/Zoom Room • Exclusive Use Attic
- Top-floor flat with abundant natural light and city views
- Open living/dining area with bay windows, original decorative colored glass, gas fireplace
- Renovated eat-in kitchen with:
- Quartz countertops
- Custom cabinetry with extensive storage space and pull outs
- Bosch appliance package: 5-burner gas range, French door fridge, microwave, dishwasher
- Farmhouse sink
- Subway tile backsplash
- South-facing family room opens to private walk-out balcony
- Potentially useable as an additional full-sized bedroom with adjacent walk-in closet
- Spacious primary bedroom with:
- Walk-in closet
- Oversized south-facing windows
- Two full bathrooms with:
- Carrera marble surrounds
- Frameless glass enclosures
- Custom vanities
- Built-in storage mirrors
- Toto washlets
- Third bedroom ideal for nursery or guest room
- Bonus sound-resistant office/Zoom room
- Deeded attic space with pull-down stairs (expansion potential)
- Full-size vented LG washer/dryer in a QuietRock lined closet in the unit
- Hardwood floors throughout
- Upgraded double-pane windows (select locations)
- New forced-air heat with provision for future AC upgrade
- New tankless hot water system
- Formal entry with coat closet
- Two-car side-by-side garage parking with Tesla charger & two 240V garage outlets
Unit 2
Unit 2 $675,000
Features:
1 Bedroom + Office • 1 Bathroom • 1-Car Parking
- South-facing living room with direct access to courtyard, dedicated laundry area and garage
- Eat-in kitchen with:
- Quartz counters
- Custom cabinetry with pullouts
- Subway tile backsplash
- Stainless steel appliances: gas range, fridge, microwave, dishwasher
- Bedroom includes:
- Walk-in closet fitted out with Elfa metal shelving, baskets and rods
- Original-style built-in hutch drawers
- Extensive original trim
- Bonus room which you can use as office, guest room, exercise room, or storage.
- Bonus under-stair storage alcove
- Fully-remodeled bathroom with designer finishes
- Private laundry room with washer/dryer + extra storage
- New flooring
- Recessed lighting and custom fixtures
- One-car side-by-side garage parking with 240V charging outlet
1 Bedroom + Office • 1 Bathroom • 1-Car Parking
- South-facing living room with direct access to courtyard, dedicated laundry area and garage
- Eat-in kitchen with:
- Quartz counters
- Custom cabinetry with pullouts
- Subway tile backsplash
- Stainless steel appliances: gas range, fridge, microwave, dishwasher
- Bedroom includes:
- Walk-in closet fitted out with Elfa metal shelving, baskets and rods
- Original-style built-in hutch drawers
- Extensive original trim
- Bonus room which you can use as office, guest room, exercise room, or storage.
- Bonus under-stair storage alcove
- Fully-remodeled bathroom with designer finishes
- Private laundry room with washer/dryer + extra storage
- New flooring
- Recessed lighting and custom fixtures
- One-car side-by-side garage parking with 240V charging outlet
Unit 3
Unit 3 $599,000
Features:
1 Bedroom • 1 Bathroom • 1-Car Parking
- Large living room with bay windows and gas fireplace
- Renovated eat-in kitchen with:
- Quartz counters + subway tile backsplash
- Custom cabinetry with illuminated upper cabinets and pullouts
- Stainless appliances: GE gas range, Bosch dishwasher, Haier fridge, microwave
- Subway tile backsplash
- Quiet rear bedroom with large closet fitted out with Elfa metal shelving, baskets and rods
- Extensive original-style trim and doors throughout
- Full bathroom with:
- Shower-over-tub with tile surround
- Quartz vanity top
- Built-in mirror with storage
- Washer/dryer hookups in unit
- New flooring, recessed lighting
- One-car side-by-side garage parking
1 Bedroom • 1 Bathroom • 1-Car Parking
- Large living room with bay windows and gas fireplace
- Renovated eat-in kitchen with:
- Quartz counters + subway tile backsplash
- Custom cabinetry with illuminated upper cabinets and pullouts
- Stainless appliances: GE gas range, Bosch dishwasher, Haier fridge, microwave
- Subway tile backsplash
- Quiet rear bedroom with large closet fitted out with Elfa metal shelving, baskets and rods
- Extensive original-style trim and doors throughout
- Full bathroom with:
- Shower-over-tub with tile surround
- Quartz vanity top
- Built-in mirror with storage
- Washer/dryer hookups in unit
- New flooring, recessed lighting
- One-car side-by-side garage parking
Neighborhood

John Farnham

Laura Rogers
Recent Listings
Get In Touch
Thank you!
Your message has been received. We will reply using one of the contact methods provided in your submission.
Sorry, there was a problem
Your message could not be sent. Please refresh the page and try again in a few minutes, or reach out directly using the agent contact information below.

John Farnham

Laura Rogers
Email Us
